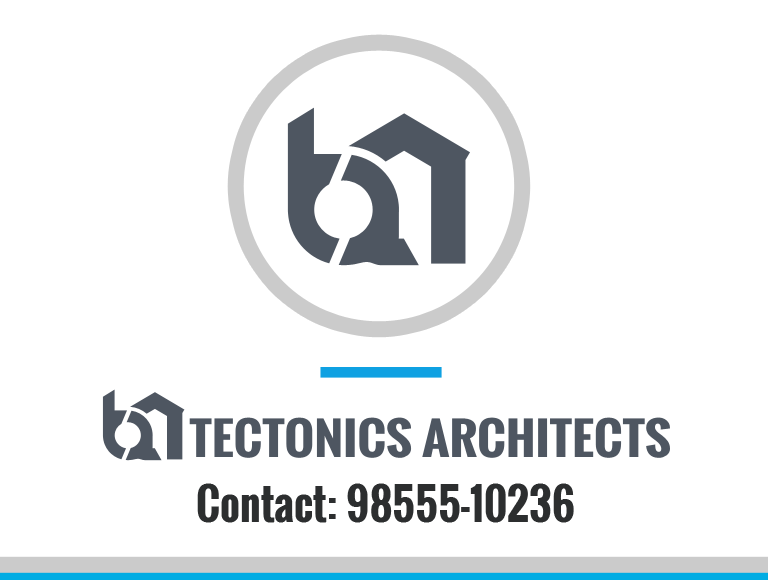
About Us

Er. A.S. BHULLAR, ARCHITECT & INTERIOR DESIGNER
In today’s world anyone from anywhere can design a project. Knowledge and anticipation are two key components of any design team's ability to successfully satisfy a client's needs. Designing for our clients future is always one of our many considerations on each project. The energetic nature of our firm, as shown by our wide range of experience, requires that each member of the design team learn not only what is required to satisfy program needs, but to be able to anticipate potential problems. With high demands from city, state and government to reduce energy consumption, use renewable energy, materials, natural lighting, natural ventilation, and appropriate openings are some of the key factors that play a crucial role in designing a structure that will satisfy not only city or state regulations but will benefit your pocket years to come.
Design can be a beautiful thing but only when its serves the needs of its occupants, not only for today but for the future as well.
PROJECTS
Over 300+ projects, and 500+ clients from 2005- present, throughout Punjab, Haryana, Chandigarh, Himachal Pradesh & Delhi (new, additions, remodels, rehabilitation.)
Professionalism
At the TECTONICS we are trained professionals who understand the different components that comprise a great design and project implementation.
In order to design a great project that will suit the needs of our clients we must first understand their needs, identify the problems and develop solutions on all aspects of the project.
TECTONICS views projects with an eye to the real cost from beginning to end, keeping in mind the realities of our clients budget.
Experience
Our projects and clients acts as a historical resource for making decision for our design team. Our project locations range Punjab, Haryana & HP. We are carrying on our goals of designing for an environmentally sustainable future. We are involved with passive solar homes, energy efficient office buildings and earth friendly building materials. Our continuing education never takes a rest.
Er. A.S. Bhullar is in business to advance both our client’s and our company’s interests by providing quality and timely architectural, master planning, space planning and expediting services.
Approach
The development of a project master plan is a multiple step process. The ultimate goal is for the master plan to articulate the long-term growth of the project and define the implementation process and design directives relative to function, aesthetics, budget and phasing. A master plan illustrates the vision for the future and provides the road map to get there. Design master planning is a participatory process. A typical project has multiple stakeholders; owners, neighbors, community and utility companies. Each of these groups has a unique perspective on how the project operates, what improvements are needed and what additions or changes would be most beneficial. An open, communicative process results in a final plan in which all parties feel truly vested.
Our Contacts
|
Office :
|
Tectonics Architect. Suites 201, 6660 Kennedy Road, Mississauga, Ontario, L5T 2M9.
|
|
|
Mobile :
|
+1 (647) 863-5809
|
|
|
Emails :
|
[email protected] | |
|
Site :
|
www.tectohomes.ca |





